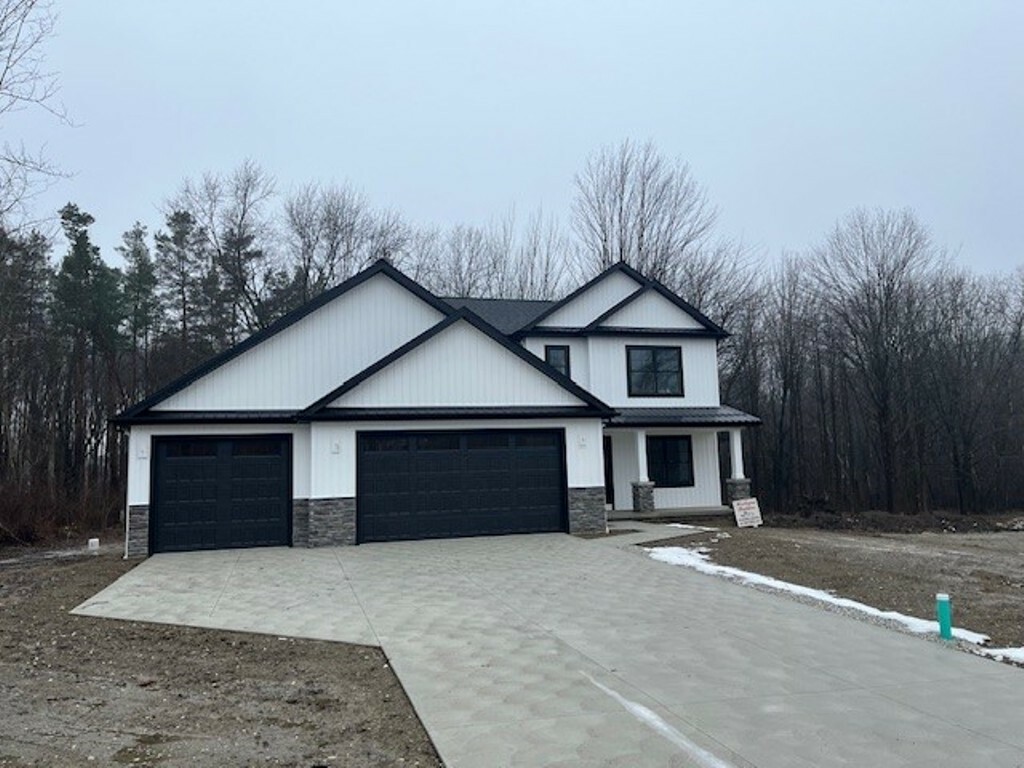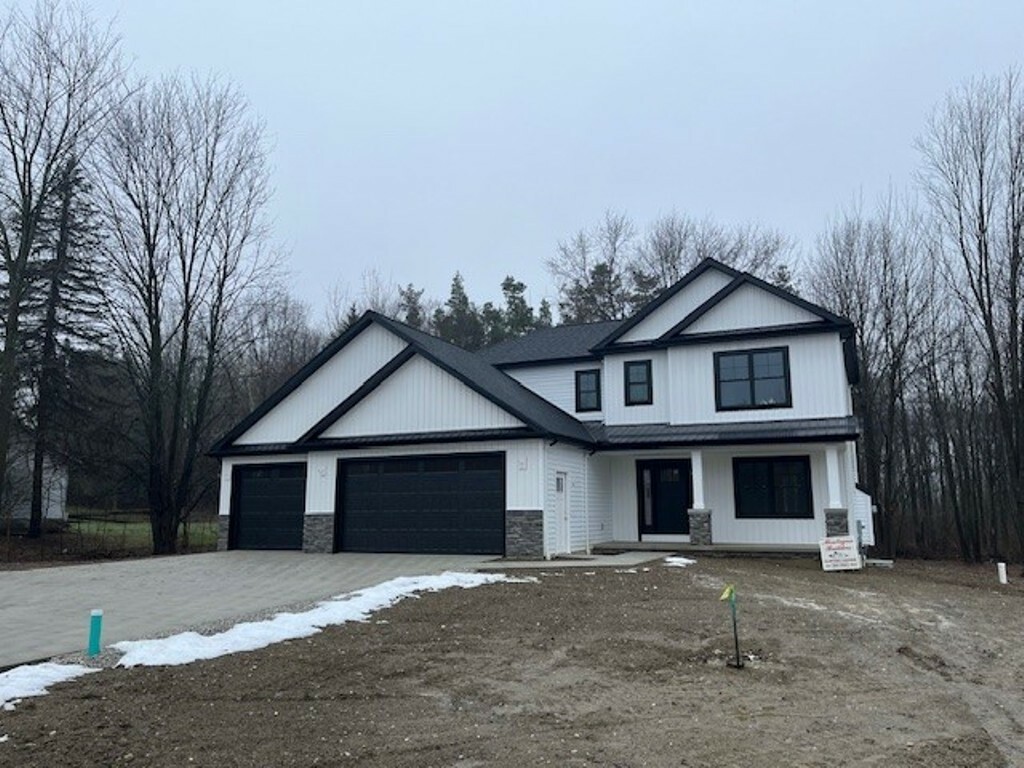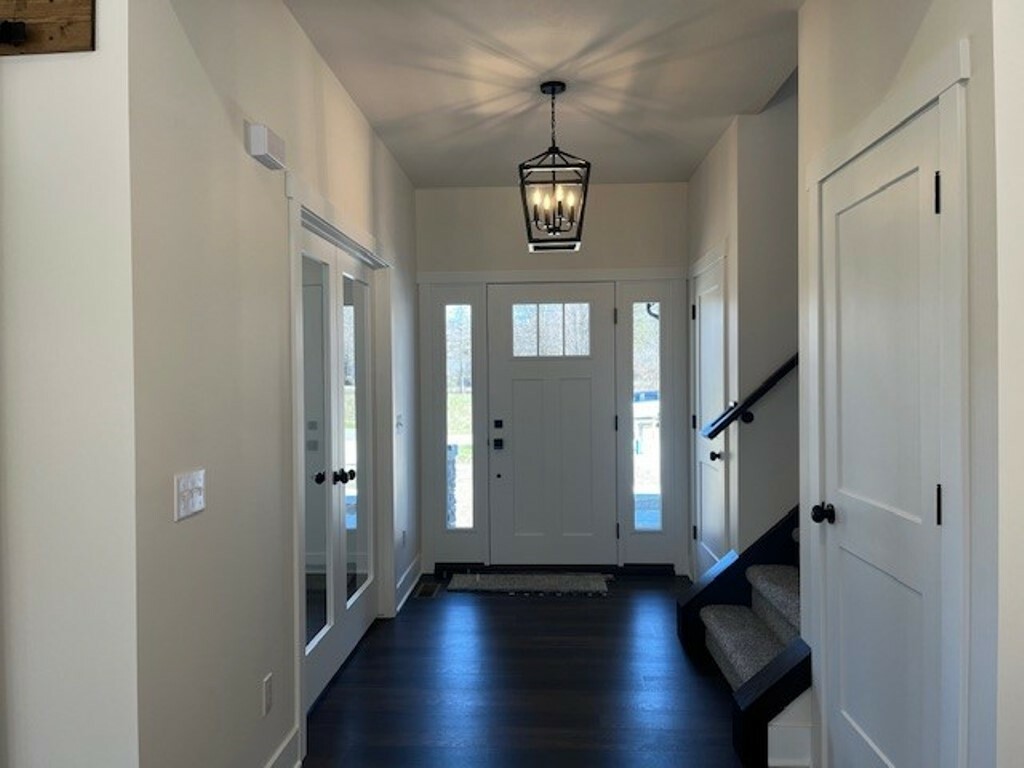


Listing Courtesy of: GREATER ERIE BOARD OF REALTORS / Coldwell Banker Select, Realtors / Alisa McGraw - Contact: (814) 838-2299
4626 Kell Road Fairview, PA 16415
Active (95 Days)
$579,900
MLS #:
173626
173626
Taxes
$512(2023)
$512(2023)
Lot Size
0.48 acres
0.48 acres
Type
Single-Family Home
Single-Family Home
Year Built
2024
2024
Style
Two Story
Two Story
School District
Fairview
Fairview
County
Erie County
Erie County
Listed By
Alisa McGraw, Coldwell Banker Select, Realtors, Contact: (814) 838-2299
Source
GREATER ERIE BOARD OF REALTORS
Last checked Apr 29 2024 at 5:29 PM GMT+0000
GREATER ERIE BOARD OF REALTORS
Last checked Apr 29 2024 at 5:29 PM GMT+0000
Bathroom Details
- Full Bathrooms: 2
- Half Bathroom: 1
Interior Features
- Refrigerator
- Gas Range
- Gas Oven
- Dishwasher
Lot Information
- Views
- Level
Property Features
- Fireplace: Gas
- Fireplace: 1
Heating and Cooling
- Gas
- Forced Air
- Central Air
Basement Information
- Full
Flooring
- Vinyl
- Carpet
- Tile
Exterior Features
- Roof: Composition
Utility Information
- Utilities: Water Source: Well
- Sewer: Public Sewer
Parking
- Attached
Stories
- 2
Living Area
- 2,332 sqft
Additional Listing Info
- Buyer Brokerage Commission: 2.5%
Location
Disclaimer: Copyright 2024 Greater Erie Board of Realtors. All rights reserved. This information is deemed reliable, but not guaranteed. The information being provided is for consumers’ personal, non-commercial use and may not be used for any purpose other than to identify prospective properties consumers may be interested in purchasing. Data last updated 4/29/24 10:29



Description